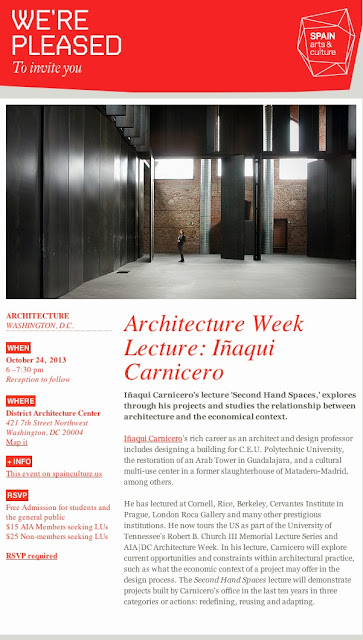Datos personales
- NEWS
- Iñaqui Carnicero Architecture Office is a space of thinking where ideas emerge as a balanced combination of three activities : building, research and academia. Principals Iñaqui Carnicero and Lorena del Río, both currently Visiting Professors at Cornell University, bring together extensive and diverse building experience. Our offices in Madrid and New York define a bridge of conection to explore new solutions of architectural exchange between both cultures.
martes, 4 de agosto de 2015
jueves, 2 de julio de 2015
jueves, 25 de junio de 2015
domingo, 17 de mayo de 2015
jueves, 14 de mayo de 2015
miércoles, 13 de mayo de 2015
lunes, 11 de mayo de 2015
sábado, 2 de mayo de 2015
sábado, 11 de abril de 2015
viernes, 10 de abril de 2015
martes, 23 de diciembre de 2014
domingo, 7 de diciembre de 2014
Ithaca. Final Reviews at Cornell of the Option Studio "India: A call to action". The students will be answering the World Bank Group request to address the gender based violence issue. The jurors will choose the designs that could be prototype and implemented in different communities in the State of Kerala, India. Please come tomorrow if you are around!!
martes, 4 de noviembre de 2014
domingo, 2 de noviembre de 2014
miércoles, 1 de octubre de 2014
Valencia. Iñaqui Carnicero and Lorena del Río's new design for JUEGATERAPIA foundation at La Fe Hospital in Valencia will be presented today at the prime time national TV show EL HORMIGUERO at 9.45pm MADRID time. National soccer coach VICENTE DEL BOSQUE will be talking about our project and Juegaterapia´s invaluable work. More info at www.ricastudio.com
We are really excited!! Our project for JUEGATERAPIA foundation at La Fe Hospital in Valencia will be presented today at the prime time national TV show EL HORMIGUERO at 9.45pm MADRID time. National soccer coach VICENTE DEL BOSQUE will be talking about our project and Juegaterapia´s invaluable work.
DON'T MISS IT IF YOU CAN!
More info at www.ricastudio.com
martes, 30 de septiembre de 2014
Korea. RICA* AWARDED IN THE DACC AMONG MORE THAN 500 PROPOSALS!!!.The team lead by Iñaqui Carnicero and Lorena del Río obtain an honorable Mention in the International Competition for the Design of the Dalseong citizen's gymnasium, Korea
RICA* AWARDED IN THE DACC AMONG MORE THAN 500 PROPOSALS!!!
RICA* Studio has been awarded with an Honorable Mention in the International Competition for the Design of the Dalseong citizen's gymnasium, Korea.
The principal idea for the project, to consolidate the boundaries of the site, responding to each of them specifically while surrounding a natural open space convinced the International Jurors as Yoshiharu Tsukamoto from Atelier Bow Wow.
martes, 2 de septiembre de 2014
jueves, 8 de mayo de 2014
viernes, 2 de mayo de 2014
jueves, 1 de mayo de 2014
martes, 29 de abril de 2014
lunes, 28 de abril de 2014
domingo, 27 de abril de 2014
domingo, 6 de abril de 2014
miércoles, 19 de marzo de 2014
jueves, 13 de marzo de 2014
miércoles, 5 de marzo de 2014
martes, 18 de febrero de 2014
jueves, 13 de febrero de 2014
jueves, 19 de diciembre de 2013
miércoles, 18 de diciembre de 2013
viernes, 6 de diciembre de 2013
sábado, 23 de noviembre de 2013
domingo, 27 de octubre de 2013
jueves, 17 de octubre de 2013
Spanish architect Iñaqui Carnicero speaks at Texas A&M University
Iñaqui Carnicero, a noted architect and professor at the Polytechnic
University School of Architecture in Madrid, Spain, will give a lecture
Monday, Oct. 14 at 5:30 p.m. in the Preston Geren Auditorium, located in
Langford building B.
Carnicero has won several competitions and completed many projects. His
work has been recognized with the Design Vanguard Award, Hauser Award,
Rome Prize, and several others.
Spanish Architect Iñaqui Carnicero to Present at Church Lecture Series. University of Tennessee
Iñaqui Carnicero’s lecture, 'Second Hand Spaces,' looks
through his projects and studies the relationship between architecture
and the economical context.
Iñaqui Carnicero’s rich
career as an architect and design professor includes designing a
building for C.E.U. Polytechnic University, the restoration of an Arab
Tower in Guadalajara, and a cultural multi-use center in a former
slaughterhouse of Matadero-Madrid, among others.
He has lectured at Cornell, Rice, Berkeley, Cervantes Institute in
Prague, London Roca Gallery and many other prestigious institutions. He
now tours the US as part of the University of Tennessee’s Robert B.
Church III Memorial Lecture Series and AIA|DC Architecture Week. At
these events, Mr. Carnicero will explore current opportunities and
constraints within architectural practice, such as what the economic
context of a project may offer in the design process.
sábado, 5 de octubre de 2013
"El Mundo" newspaper covering the COAM award for Social Housing in Vallecas
http://www.elmundo.es/elmundo/2013/10/04/suvivienda/1380881893.html
El Colegio Oficial de Arquitectos de Madrid (COAM) ha otorgado dos
galardones a dos promociones de vivienda protegida de la Empresa
Municipal de Vivienda y Suelo (EMVS) promovida por el Ayuntamiento de
Madrid en el marco de la Semana de la Arquitectura.
La segunda promoción municipal galardonada es Vallecas 29, del arquitecto José Ignacio Carnicero.
Es un edificio que alberga 39 viviendas en el distrito de Vallecas
Villa en el que predominan los chaflanes que generan los volúmenes en
los que van repartidas las 39 viviendas.
martes, 24 de septiembre de 2013
lunes, 23 de septiembre de 2013
jueves, 19 de septiembre de 2013
jueves, 12 de septiembre de 2013
Suscribirse a:
Entradas (Atom)






















.jpg)



























